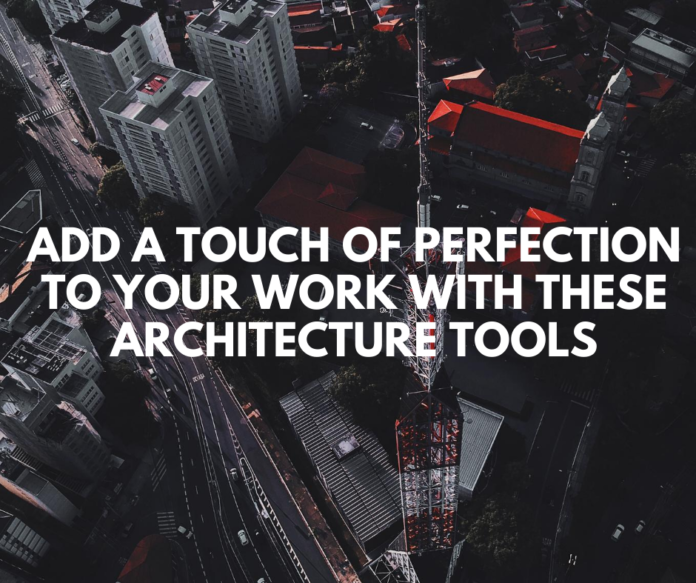The world of architecture has progressed way beyond creating 2D and 3D models on a computer. Moreover, these software’s are doing amazingly well by assisting the architects and civil engineering in Building information modeling. It helps in collaborating on the designs, materials, planning, labor, and other technical specifications of any project.
In the modern digitized world of architecture, the software has now become an essential part. It allows the architects in several aspects such as convenient drawing, save, as well as print plans for your designs. The need for the hour is different, and now even the clients seek more detailed designs instead of blueprints, concept drawings, and physical models.
The virtual representation of the designs provides the clients with more detailed information, and that is possible with the advanced software. Therefore, one cannot deny the fact that digital design software is vital in architecture.
In addition to these entire aspects, one must also consider their requirements. Yes, before you go for any architecture tool, make sure you know your requirements, and is that software capable enough to cater to them all? Therefore here is some software, which you can learn and can pick the one that suits of type of work the best.
Top 4 Architecture Tools To Enhance the Workflow
1. Fusion 360
Are you seeking a complete product development solution, which will eradicate the broken processes? If yes, then here is the best software that will provide you with a handful of tool to show your creativity. It’s the Fusion 360 that will satisfy your every modern architecture need. The fact that it’s very versatile software has made it popular among the designers.
Furthermore, it offers all in one solution for various designing requirements. Fabrication is yet another advantage apart from designing and testing that you get with Fusion 360. With the proper usage of the cloud, this software enables its users to collaborative work environments. One can conveniently gather professionals from multiple sectors to toil on a project.
There are several other merits of this cloud-based structure. It enables the user to access their design on various devices like they can create it initially on a computer and then can preview it on their smartphones. Moreover, it is one of the rarest software that allows you to develop realistic renders for the designs. It will further help you to make your client visualize your work efficiently.
2. Revit Architecture
Building Information Modelling is a critical concept in modern architecture, and it further relates to the expansion of sustainable buildings. Sustainability is one of the crucial agenda for many clients in an era where environmental concerns are growing day by day. In such situations, the Revit structure plays its role by helping the architects.
The software primarily focuses on furnishing the tools for proficient BIM, and its essential feature is automation. Moreover, the modifications you might make will get recorded throughout the projects. If the user does the changes in the 3D view, those will get reflected across the plans, section views, and elevation.
The software is one of the best in providing teamwork as one can simply pull in a team from different disciplines into the project. It enhances the overall experience of the people working on the project, which in turn enhances the workflow. Moreover, all these tasks are completed by keeping the BIM in front. Hence, there is no doubt about the fact that to learn Revit software for architecture is a must.
3. 3D Studio Max
Launched by Autodesk in 1996, the 3D Max Studio is also fantastic software for computer graphic programs specially designed for creating 3D animations, images, models, games, etc. Along with being one of the most considered choices by the architects, it is also used by many TV commercial studios, video game developers, and others.
It enables the architects to create a complete architectural visualization for their project, and that is why it is the best for 3D presentations. Moreover, it allows professional walkthroughs and animations as well as photorealistic renderings. 3D Max Studio makes it convenient to import 2D drawings and translate them into objects, which can be lit in 3D, rendered, and textured.
The plus point here is that as it is a part of Autodesk family, the user can easily import the projects from AutoCAD and Revit. It provides the precise and realistic 3D rendering of any software accessible. Moreover, the renderings get animates with light refraction, highly realistic textured-mapping, shading, etc. These fantastic features enable the person to create incredible presentations.
4. ARCHICAD
ARCHICAD was one of the very first Building information modeling products for personal computers. Along with that, it was the first CAD product that was able to develop 2D and 3D geometry on any personal computers. Although it is not as vastly used as AutoCAD, it allows the users to work in both 3D and 2D, and also does supports the BIM.
ARCHICAD is 2D/3D architecture software mainly designed for architects, urban planners, interior designers, and designers using real constructed elements. It includes windows, slabs, walls, and roofs. Furthermore, it also integrates BIM methodology, which allows architects, contractors, as well as engineers to work collaboratively on the same project.
In addition to this, you must also know that like AutoCAD, ARCHICAD is accessible on MAC computers and Windows, and also has a mobile application.









